Bluff View at Northside Apartments - Apartment Living in Hixson, TN
About
Welcome to Bluff View at Northside Apartments
6200 Hixson PikeSuite 200 Hixson, TN 37343
P: 844-925-4598
TTY: 711
Office Hours
Monday through Friday 9:00 AM to 6:00 PM.
Our community amenities are second to none. Soak up the daytime rays at the shimmering saltwater swimming pool, or host a lunch using our outdoor kitchen. Grab a cup of coffee and visit with neighbors at the Cyber Cafe with Coffee Bar. Remember to bring your furry friend along since we are pet-friendly and host a dog park.
We are proud to offer one and two-bedroom apartment homes for rent, which include a gas fireplace, stunning views, walk-in closets, beautiful hardwood floors, and washer and dryer connections. Imagine preparing a gourmet meal in your all-electric kitchen equipped with a dishwasher, refrigerator, and, in select homes, a pantry. Ceiling fans keep your home comfortable all year long. Call today to inquire about your new home at Bluff View at Northside Apartments in Hixson, Tennessee!
Experience apartment living as it's meant to be; come home to Bluff View at Northside Apartments in Hixson, TN. Our perfect location is just off Hixson Pike, making your travels a breeze. For outdoor enthusiasts, we are less than two miles from Chester Frost Park in the Hidden Harbor area. You have come to the right place if you want convenience and ease.
Tired of neighbors above or below you? Ask about our townhomes today!
Floor Plans
1 Bedroom Floor Plan
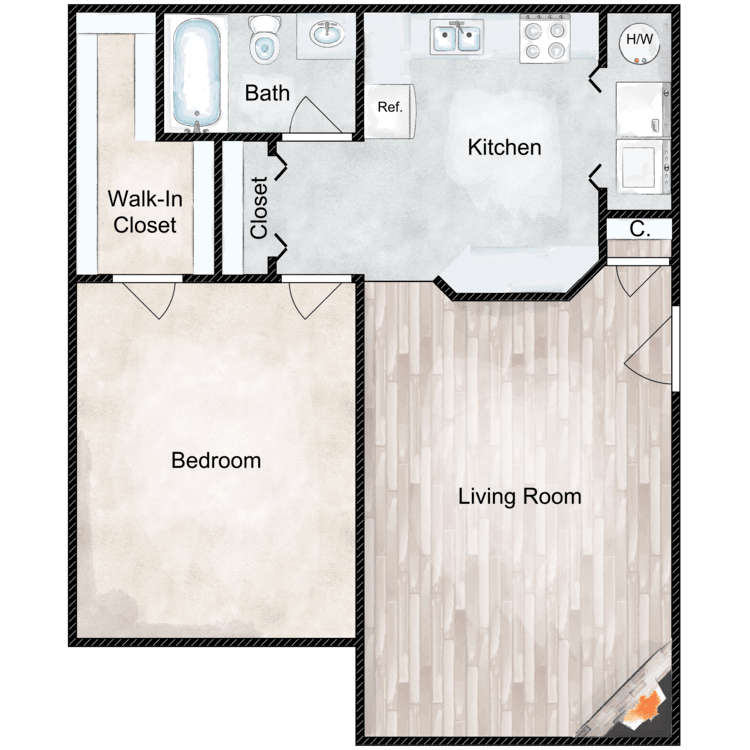
White Oak
Details
- Beds: 1 Bedroom
- Baths: 1
- Square Feet: 800
- Rent: Starting from $1409
- Deposit: Call for details.
Floor Plan Amenities
- All-electric Kitchen
- Cable Ready
- Carpeted Floors
- Ceiling Fans
- Central Air and Heating
- Dishwasher
- Gas Fireplace
- Hardwood Floors
- Microwave
- Mini Blinds
- Refrigerator
- Views Available
- Walk-in Closets
- Washer and Dryer Connections
* In Select Apartment Homes
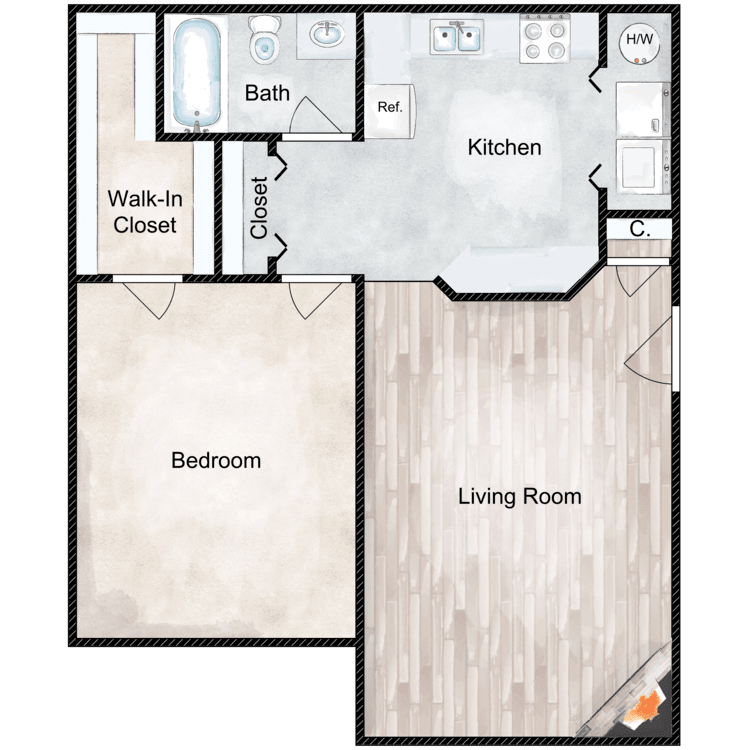
White Oak Rehab
Details
- Beds: 1 Bedroom
- Baths: 1
- Square Feet: 800
- Rent: Call for details.
- Deposit: Call for details.
Floor Plan Amenities
- All-electric Kitchen
- Cable Ready
- Carpeted Floors
- Ceiling Fans
- Central Air and Heating
- Dishwasher
- Gas Fireplace
- Hardwood Floors
- Microwave
- Mini Blinds
- Refrigerator
- Views Available
- Walk-in Closets
- Washer and Dryer Connections
* In Select Apartment Homes
2 Bedroom Floor Plan
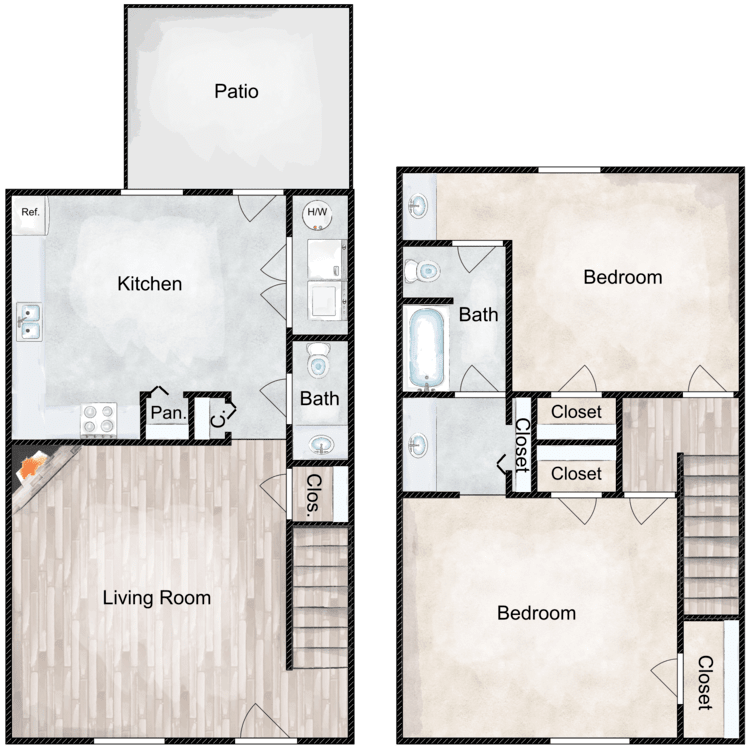
Lookout
Details
- Beds: 2 Bedrooms
- Baths: 1.5
- Square Feet: 1350
- Rent: Call for details.
- Deposit: Call for details.
Floor Plan Amenities
- All-electric Kitchen
- Balcony or Patio
- Cable Ready
- Carpeted Floors
- Ceiling Fans
- Central Air and Heating
- Dishwasher
- Gas Fireplace
- Microwave
- Mini Blinds
- Pantry
- Refrigerator
- Views Available
- Walk-in Closets
- Washer and Dryer Connections
* In Select Apartment Homes
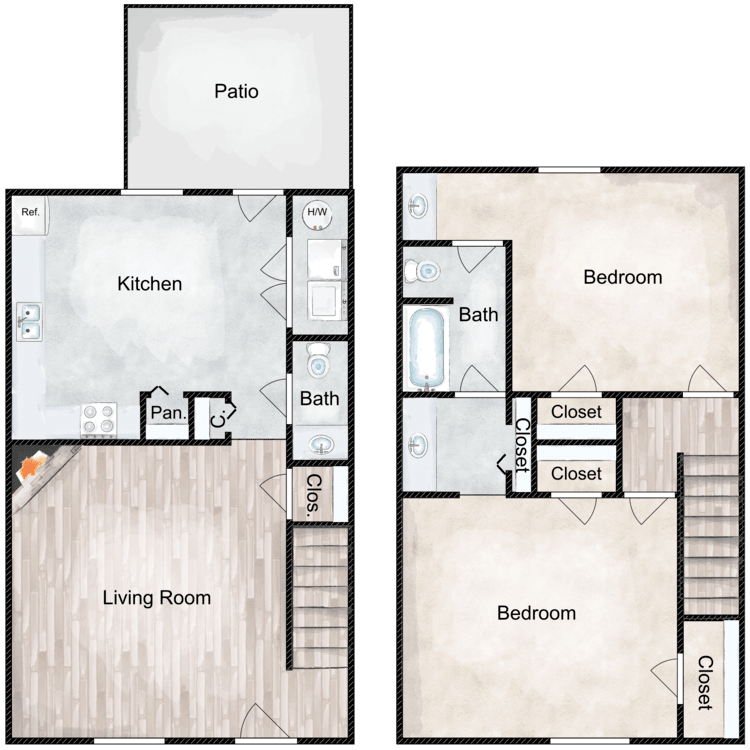
Lookout Rehab
Details
- Beds: 2 Bedrooms
- Baths: 1.5
- Square Feet: 1350
- Rent: Starting from $1539
- Deposit: Call for details.
Floor Plan Amenities
- All-electric Kitchen
- Balcony or Patio
- Cable Ready
- Carpeted Floors
- Ceiling Fans
- Central Air and Heating
- Dishwasher
- Gas Fireplace
- Hardwood Floors
- Microwave
- Mini Blinds
- Pantry
- Refrigerator
- Views Available
- Walk-in Closets
- Washer and Dryer Connections
* In Select Apartment Homes
Floor Plan Photos
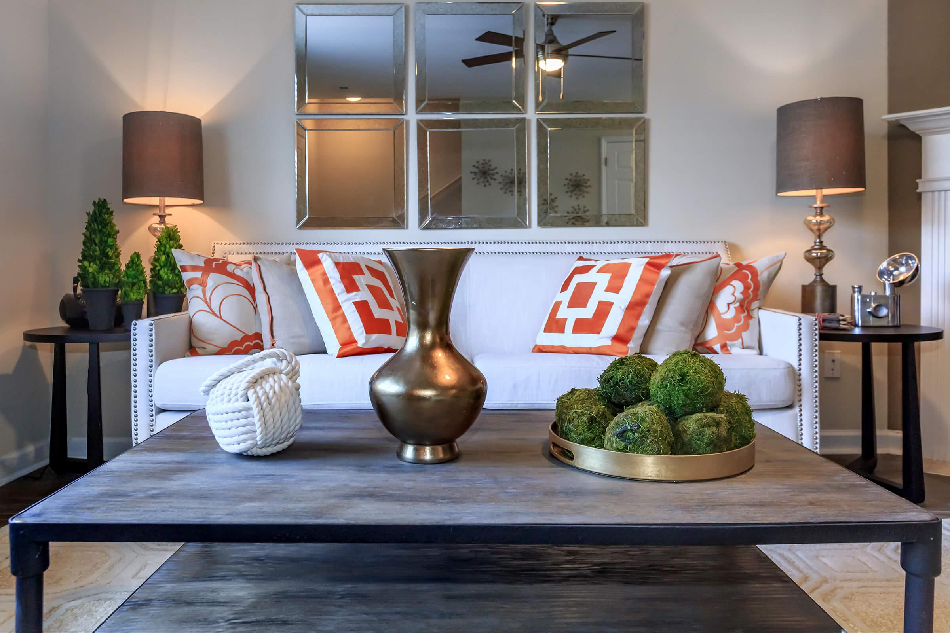
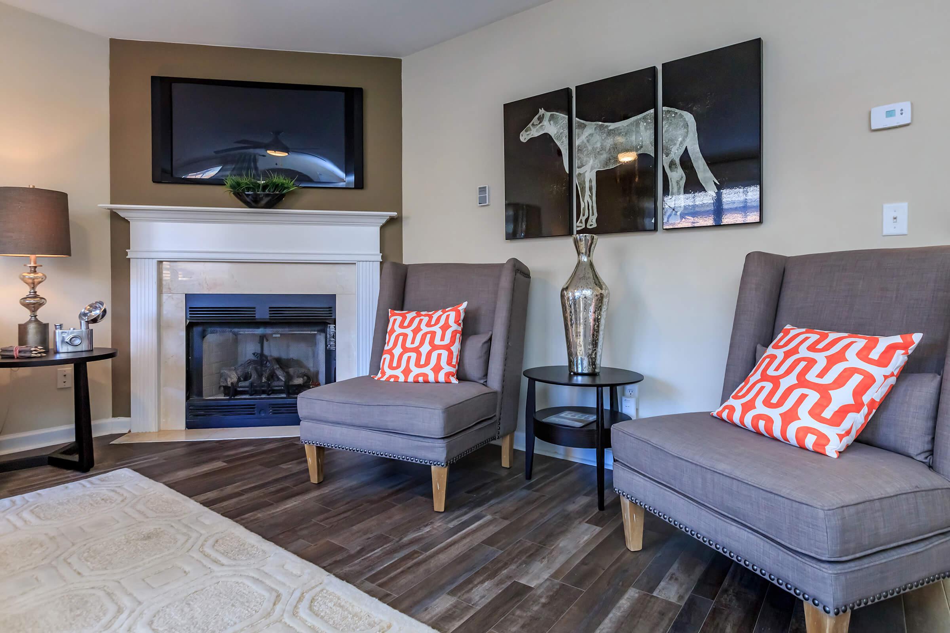
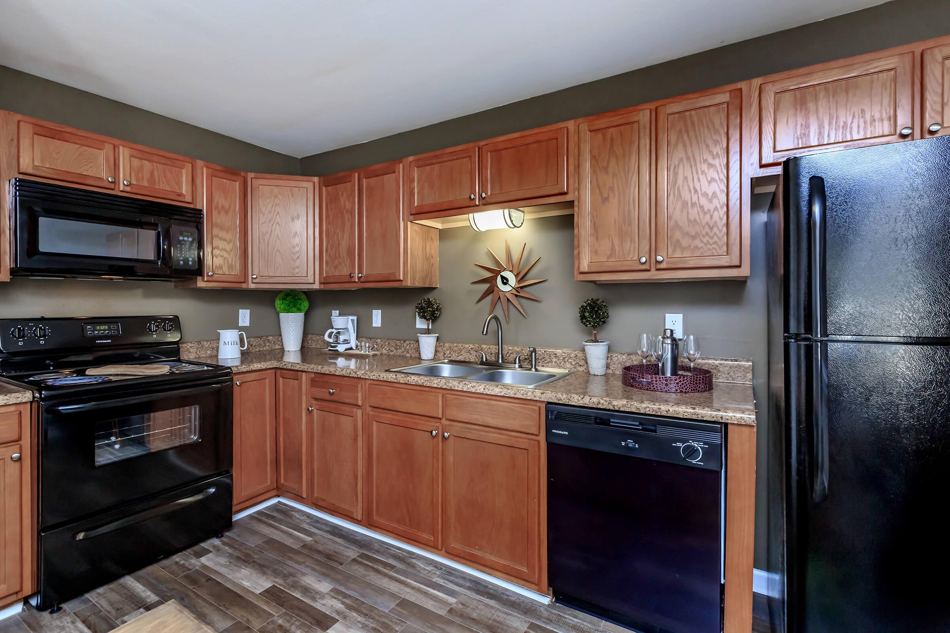
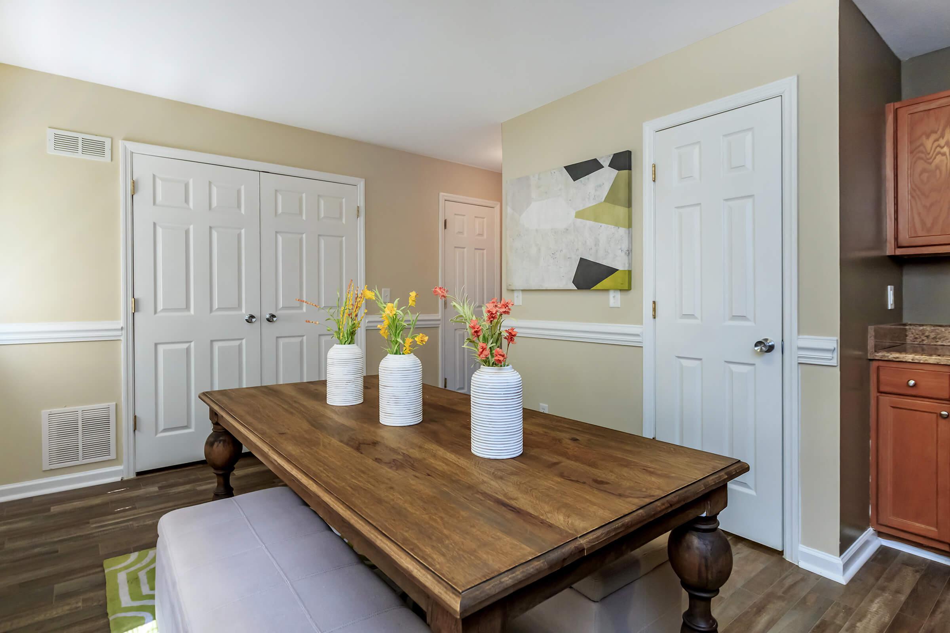
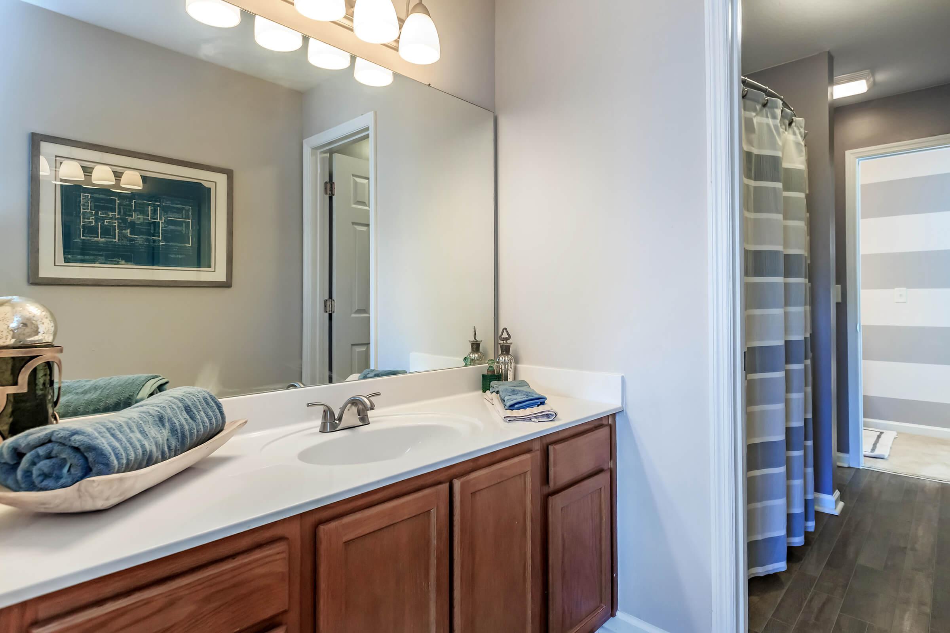
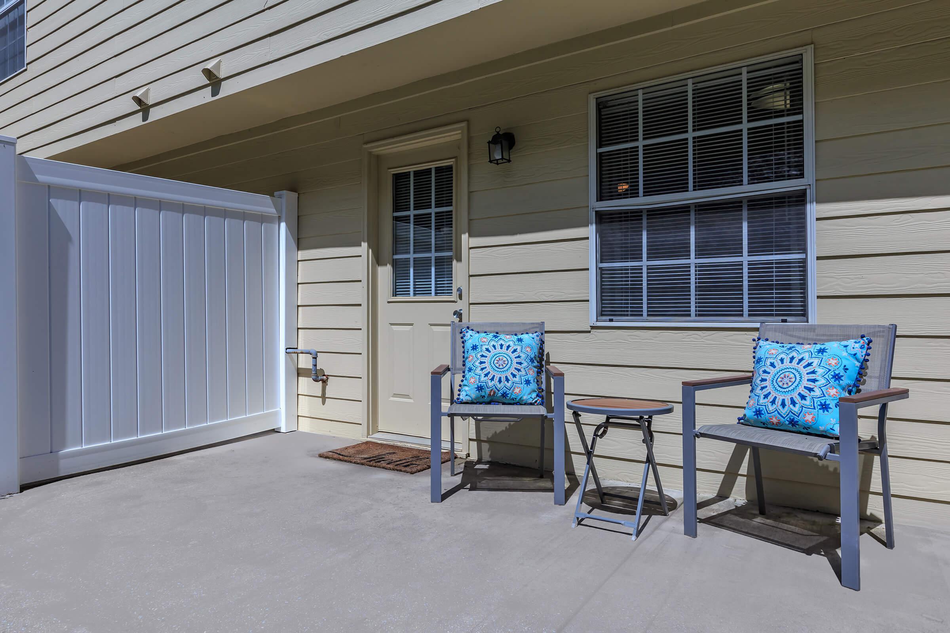
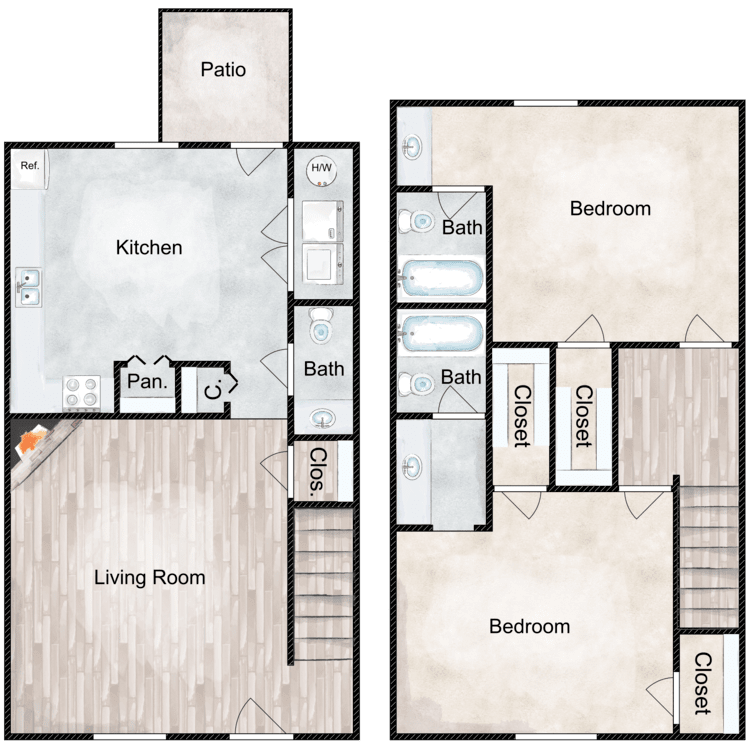
Signal
Details
- Beds: 2 Bedrooms
- Baths: 2.5
- Square Feet: 1400
- Rent: Call for details.
- Deposit: Call for details.
Floor Plan Amenities
- All-electric Kitchen
- Balcony or Patio
- Cable Ready
- Carpeted Floors
- Ceiling Fans
- Central Air and Heating
- Dishwasher
- Gas Fireplace
- Microwave
- Mini Blinds
- Pantry
- Refrigerator
- Views Available
- Walk-in Closets
- Washer and Dryer Connections
* In Select Apartment Homes
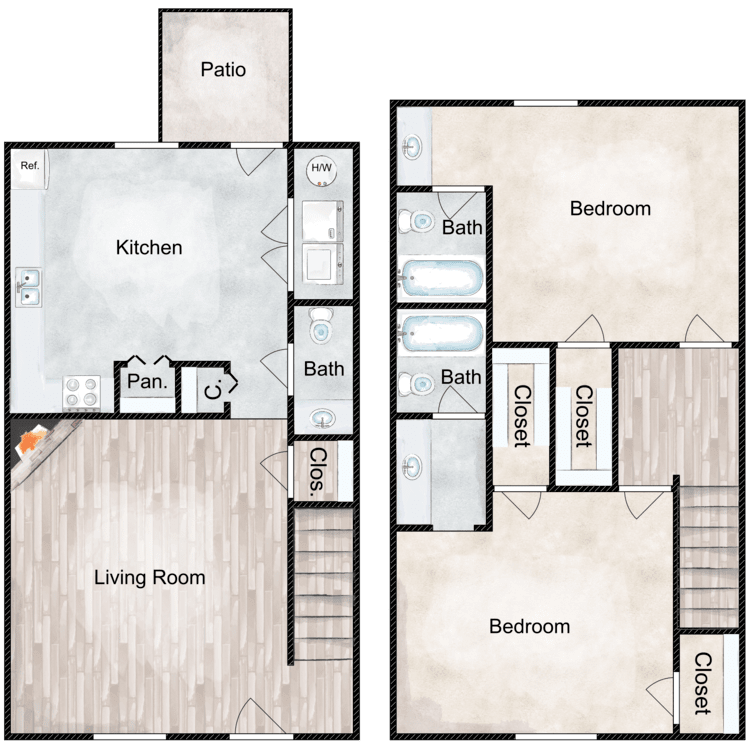
Signal Rehab
Details
- Beds: 2 Bedrooms
- Baths: 2.5
- Square Feet: 1400
- Rent: Starting from $1556
- Deposit: Call for details.
Floor Plan Amenities
- All-electric Kitchen
- Balcony or Patio
- Cable Ready
- Carpeted Floors
- Ceiling Fans
- Central Air and Heating
- Dishwasher
- Gas Fireplace
- Hardwood Floors
- Microwave
- Mini Blinds
- Pantry
- Refrigerator
- Views Available
- Walk-in Closets
- Washer and Dryer Connections
* In Select Apartment Homes
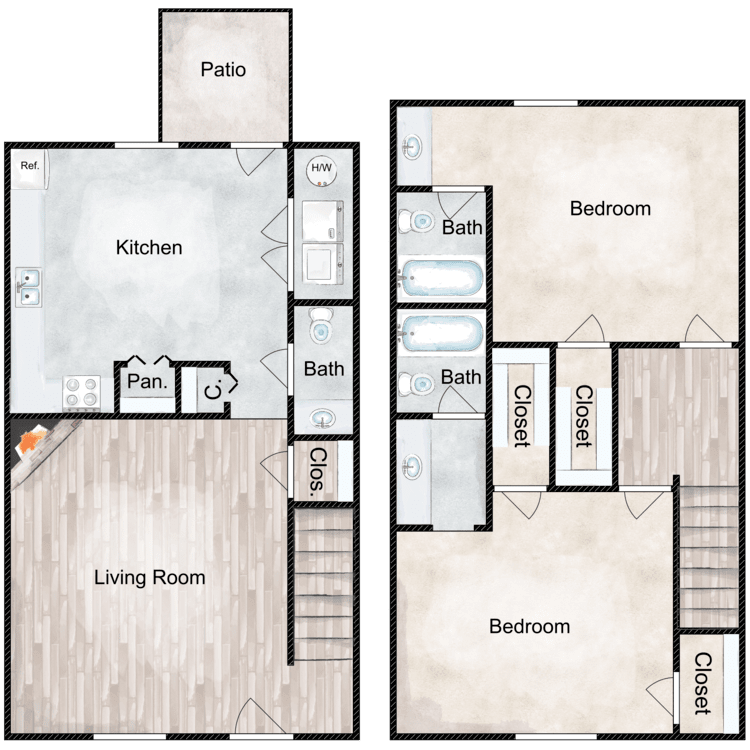
Cumberland
Details
- Beds: 2 Bedrooms
- Baths: 2.5
- Square Feet: 1500
- Rent: Call for details.
- Deposit: Call for details.
Floor Plan Amenities
- All-electric Kitchen
- Balcony or Patio
- Cable Ready
- Carpeted Floors
- Ceiling Fans
- Central Air and Heating
- Dishwasher
- Gas Fireplace
- Hardwood Floors
- Microwave
- Mini Blinds
- Refrigerator
- Vertical Blinds
- Views Available
- Walk-in Closets
- Washer and Dryer Connections
* In Select Apartment Homes
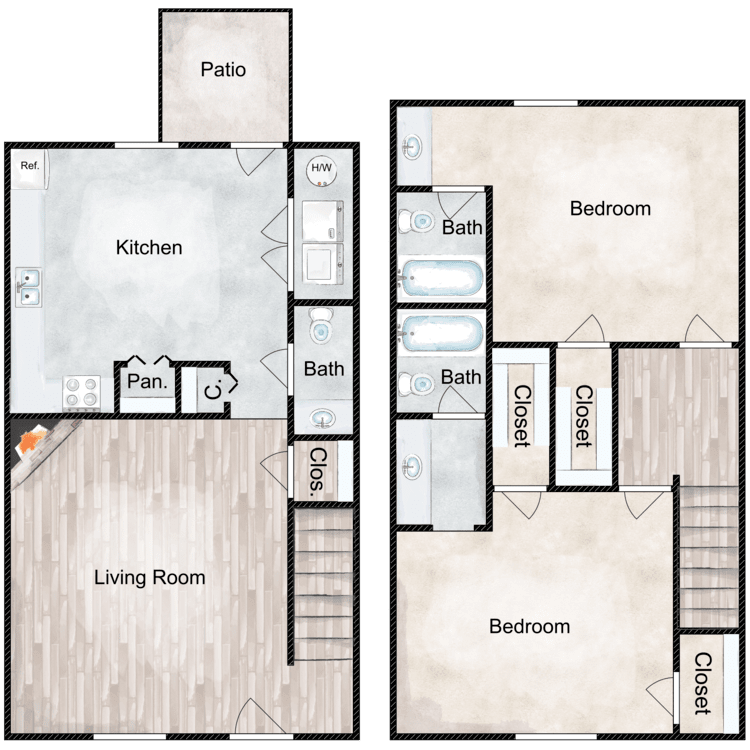
Cumberland Rehab
Details
- Beds: 2 Bedrooms
- Baths: 2.5
- Square Feet: 1500
- Rent: Starting from $1687
- Deposit: Call for details.
Floor Plan Amenities
- All-electric Kitchen
- Balcony or Patio
- Cable Ready
- Carpeted Floors
- Ceiling Fans
- Central Air and Heating
- Dishwasher
- Gas Fireplace
- Hardwood Floors
- Microwave
- Mini Blinds
- Refrigerator
- Views Available
- Walk-in Closets
- Washer and Dryer Connections
* In Select Apartment Homes
Pricing and Availability subject to change. Some or all apartments listed, might be secured with holding fees and applications. Please contact the apartment community to make sure we have the current floor plan available.
Show Unit Location
Select a floor plan or bedroom count to view those units on the overhead view on the site map. If you need assistance finding a unit in a specific location please call us at 711.

Amenities
Explore what your community has to offer
Community Amenities
- 24-Hour Fitness Room
- Business Center
- Car Care Center
- Cyber Cafe with Coffee Bar
- Garage
- On-site Maintenance
- On-site Management
- Outdoor Kitchen
- Pet Spa Station
- Playground
- Shimmering Saltwater Swimming Pool
- Short-term Leasing Available
- Storage Units
Apartment Features
- All-electric Kitchen
- Balcony or Patio*
- Cable Ready
- Carpeted Floors
- Ceiling Fans
- Central Air and Heating
- Dishwasher
- Gas Fireplace
- Hardwood Floors*
- Microwave
- Mini Blinds
- Pantry*
- Refrigerator
- Vertical Blinds
- Views Available
- Walk-in Closets
- Washer and Dryer Connections
* In Select Apartment Homes
Pet Policy
As avid animal lovers, we proudly welcome all sizes, shapes, and breeds. 2 pet maximum per apartment home. *Lessor reserves the right to reject certain breeds or pets determined to be aggressive regardless of breed. Pet Amenities: Bark Park Pet Spa Station <br> Pet Screening Made Simple <br> To help keep our community safe, happy, and pet-friendly, all current and future residents are required to complete a profile through PetScreening.com—even if there are no pets in the household. This simple step ensures all pets are properly registered and helps everyone stay informed about our pet and animal policies. <br> PetScreening allows us to verify pet information, maintain accurate records, and create a community where both residents and their furry companions can thrive. If you’re requesting a reasonable accommodation for an assistance animal, please complete an Assistance Animal profile and follow the request process through PetScreening. <br> We appreciate your partnership in helping us create a pet-positive environment for all.
Photos
Lookout Rehab
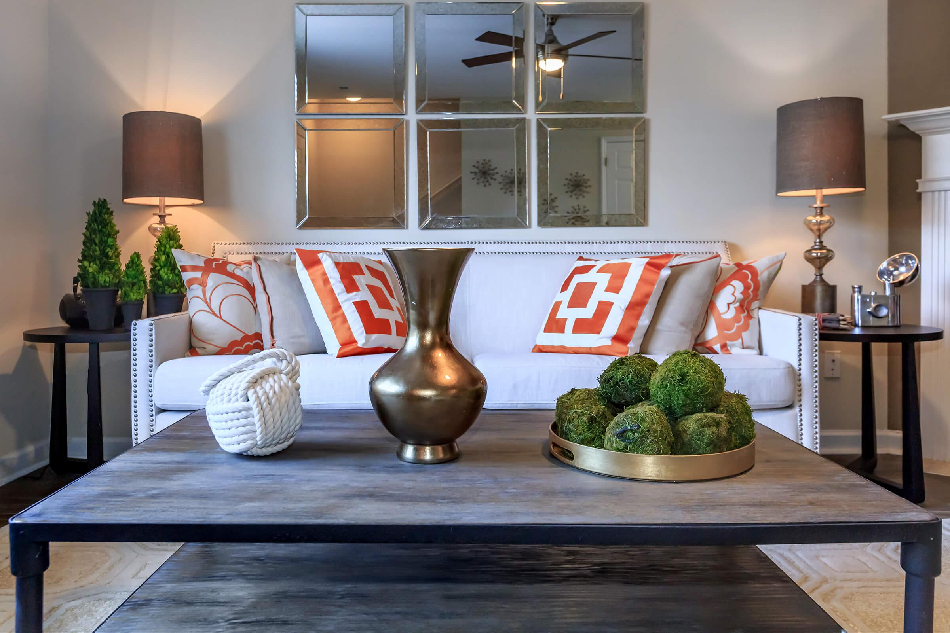
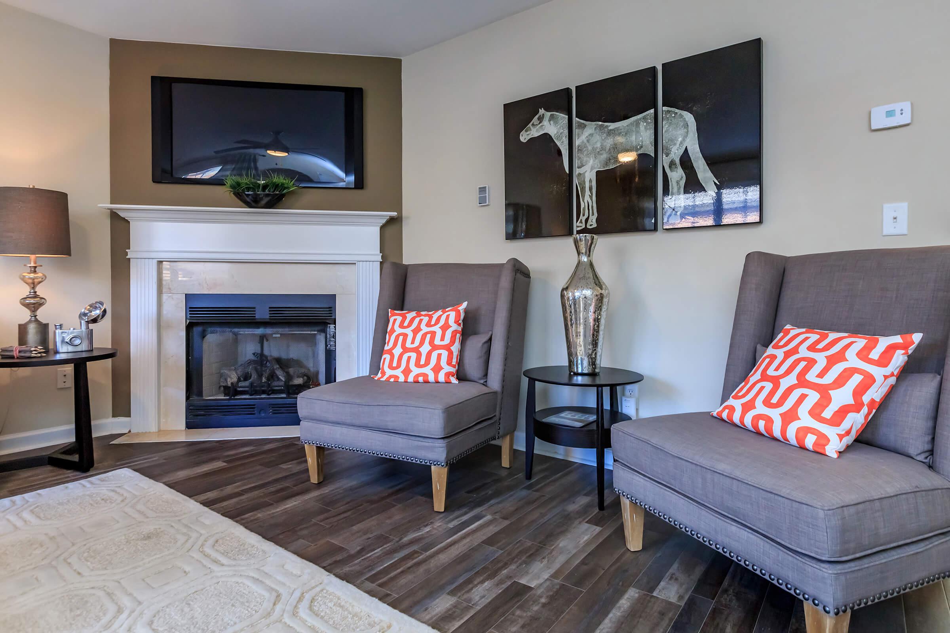
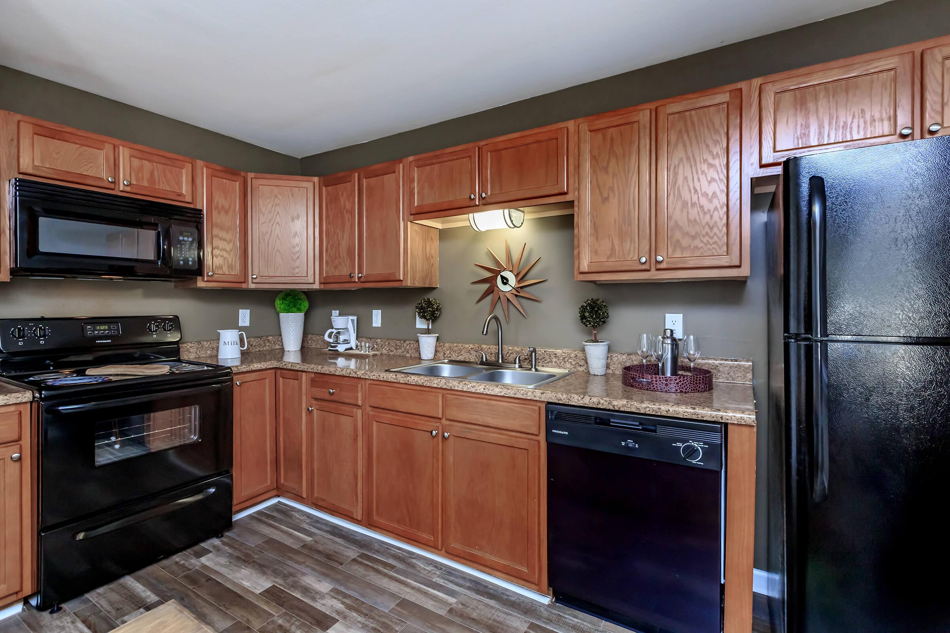
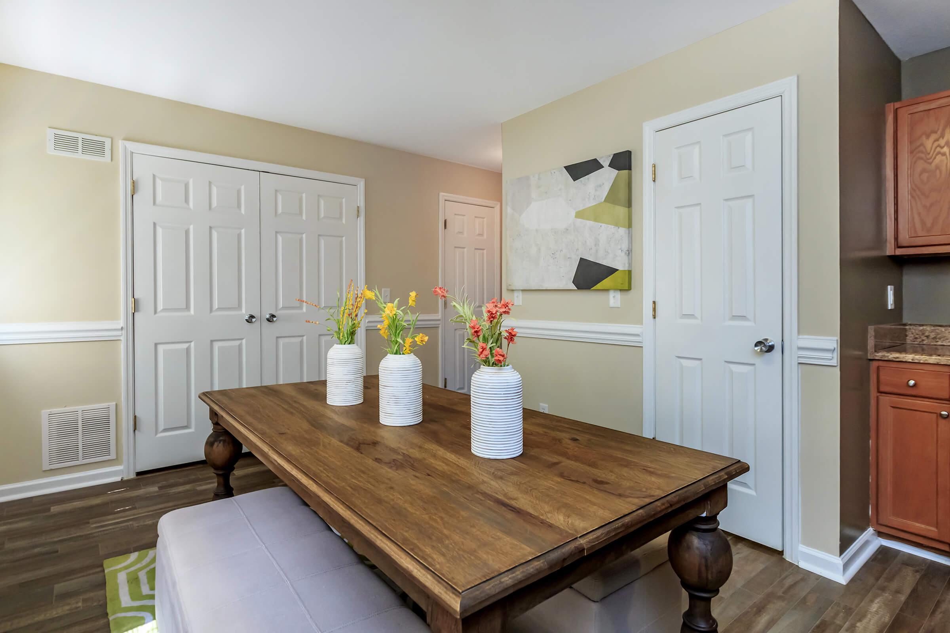
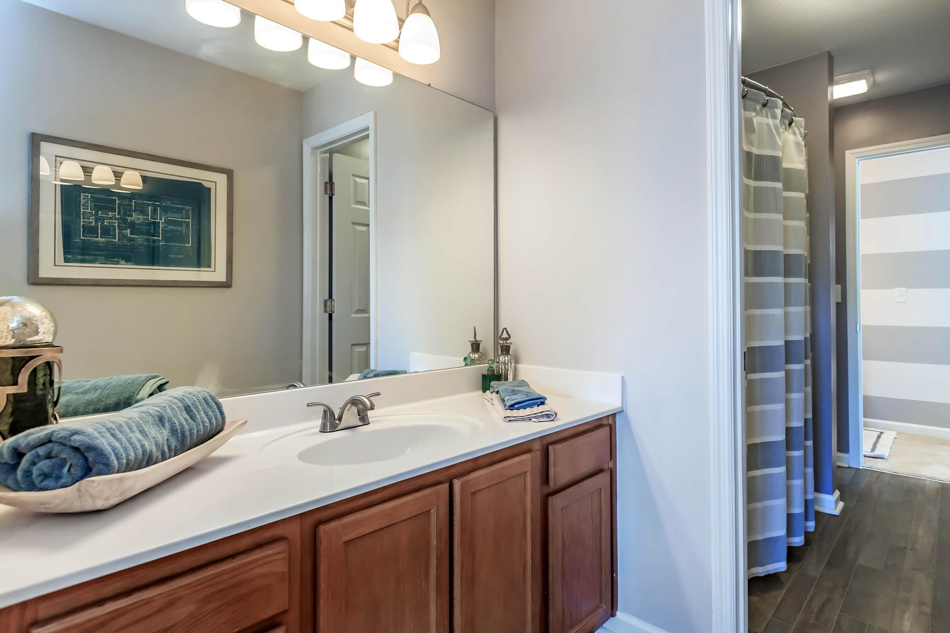
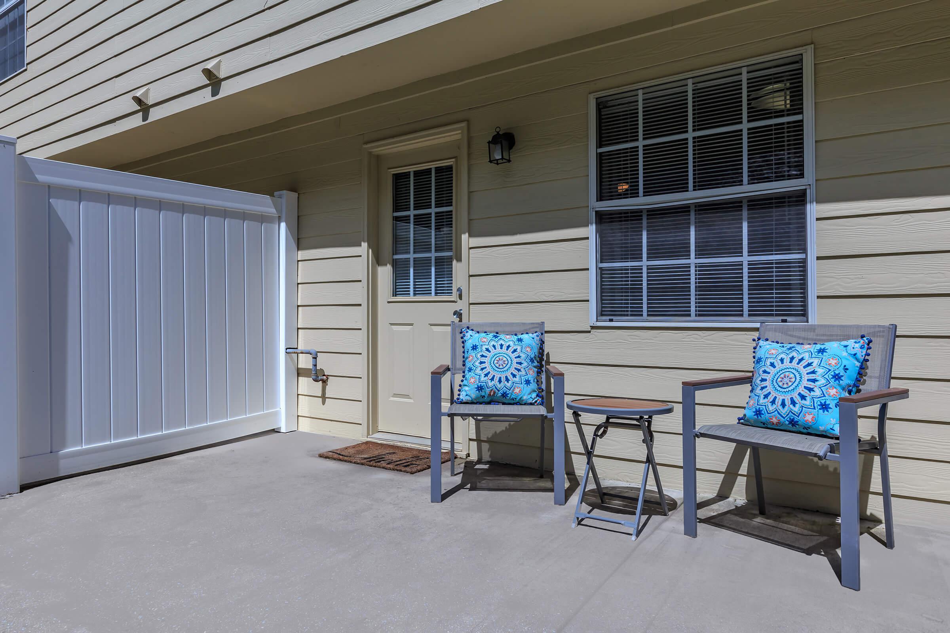
Amenities
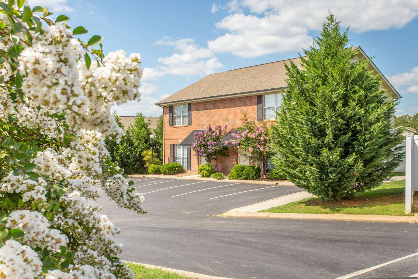
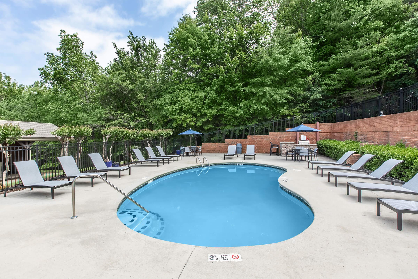
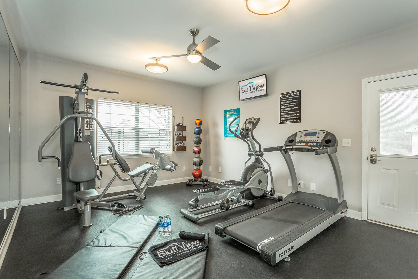
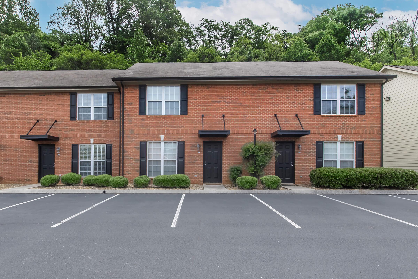
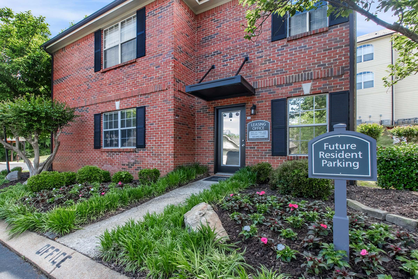
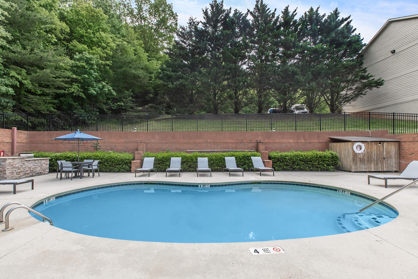
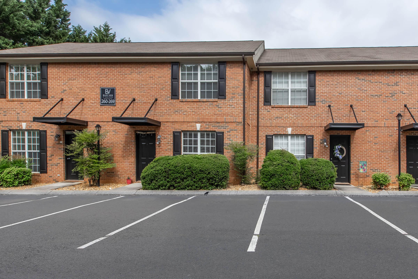
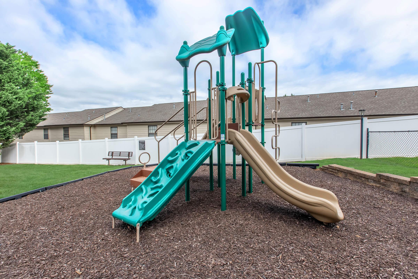
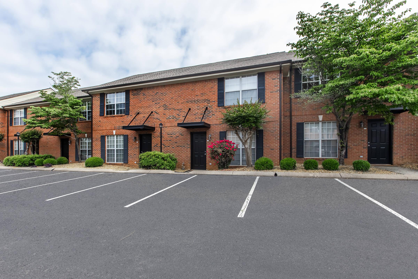
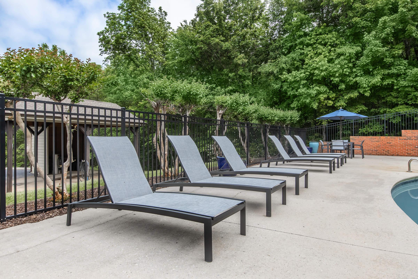
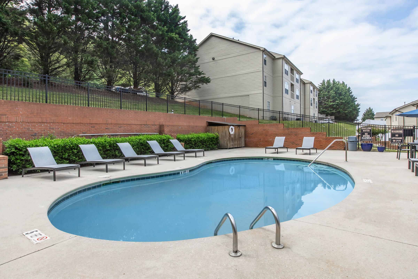
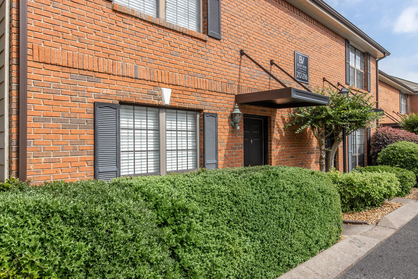
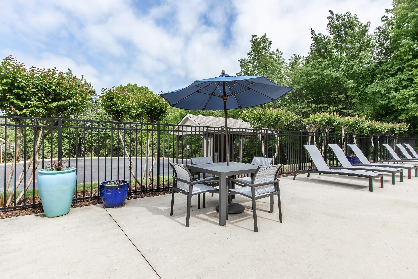
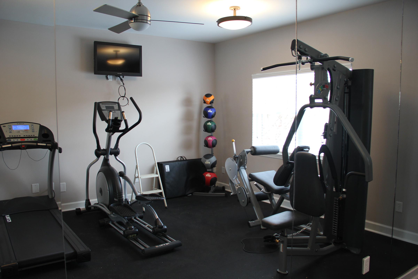
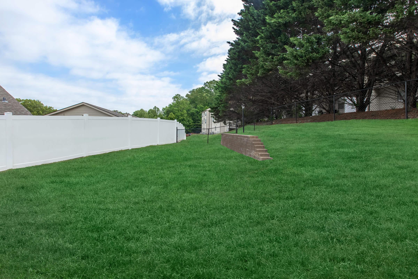
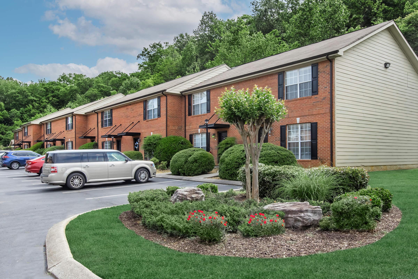
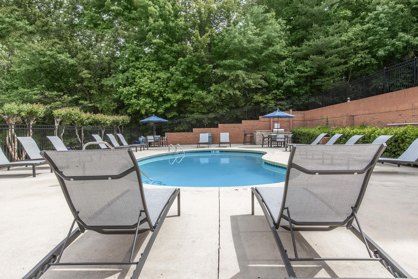
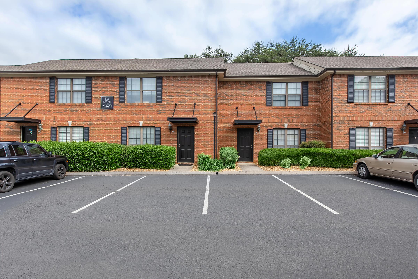
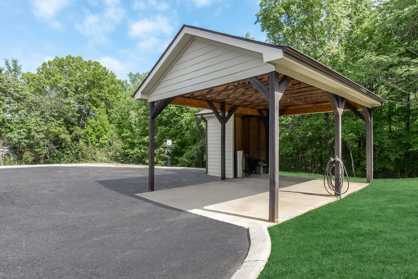
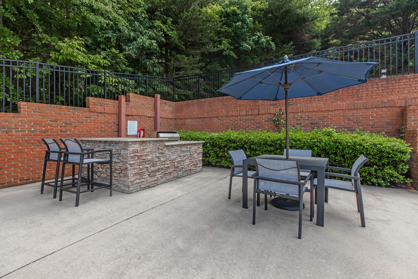
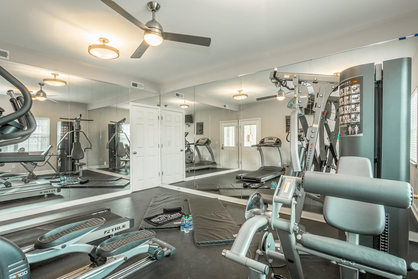
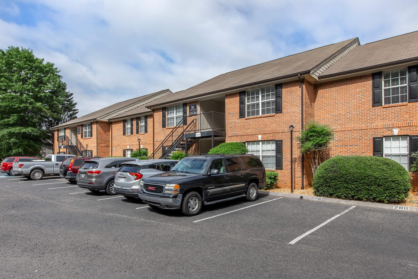
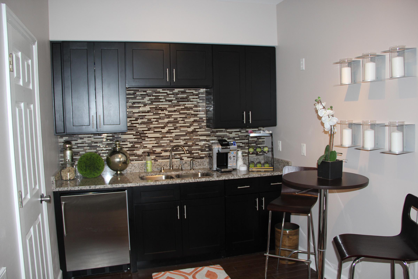
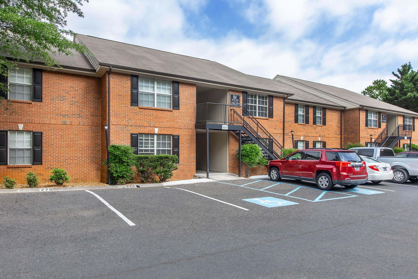
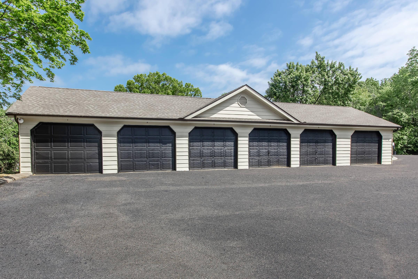
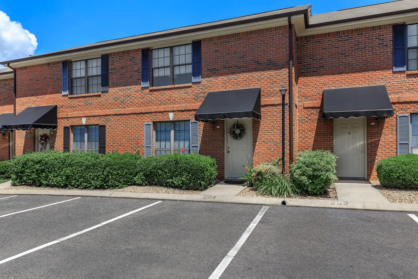
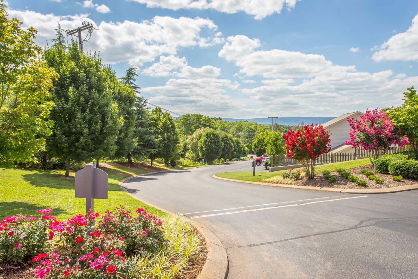
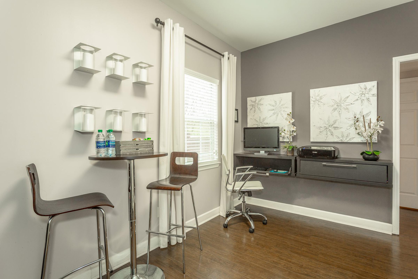
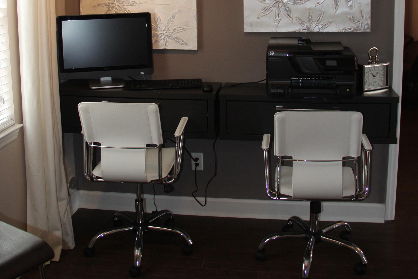
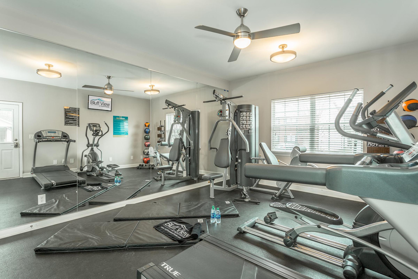
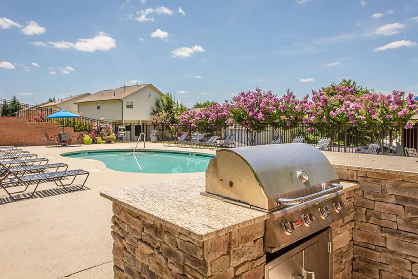
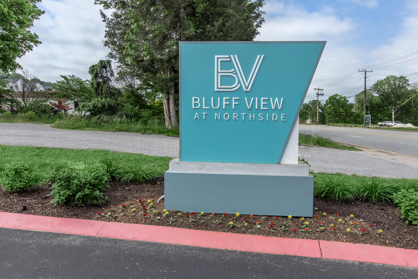
Neighborhood
Points of Interest
Bluff View at Northside Apartments
Located 6200 Hixson PikeSuite 200 Hixson, TN 37343
Bank
Cinema
Elementary School
Entertainment
Fitness Center
Golf Course
Grocery Store
High School
Hospital
Middle School
Park
Pharmacy
Post Office
Preschool
Restaurant
Salons
Shopping
University
Contact Us
Come in
and say hi
6200 Hixson PikeSuite 200 Hixson, TN 37343
Phone Number:
844-925-4598
TTY: 711
Office Hours
Monday through Friday 9:00 AM to 6:00 PM.